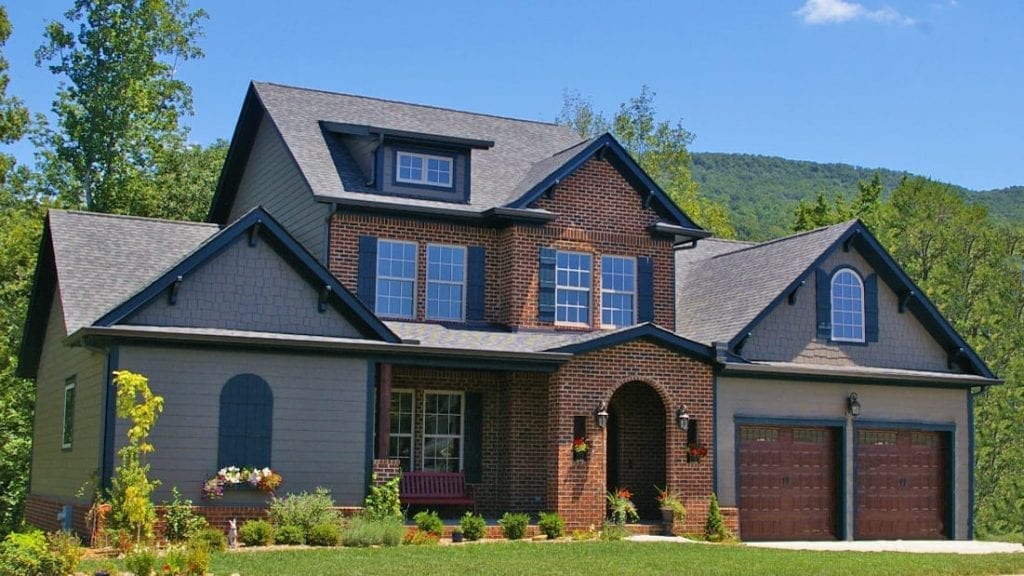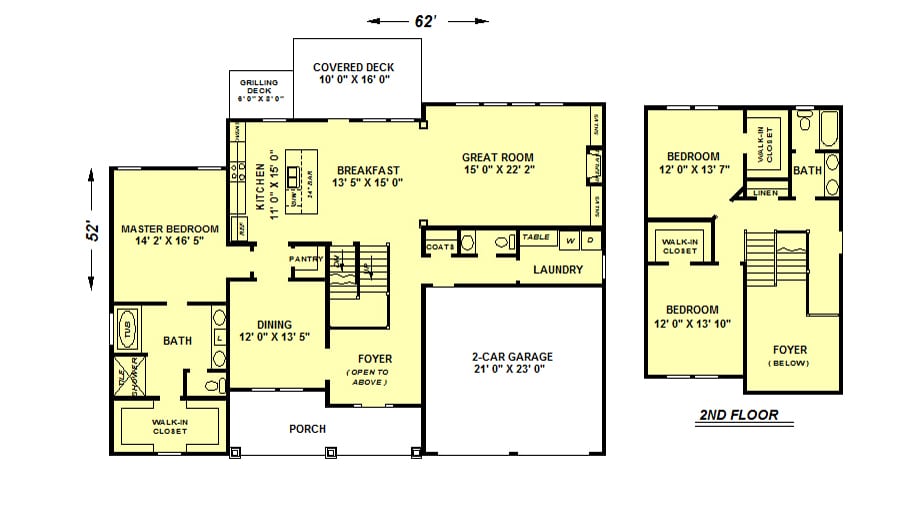This house features a 2-story Foyer leading into a large Great Room/Kitchen area with a formal Dining Room. Enter from the Garage into a Mud Room and Laundry with a 1/2 Bath for guests. The Master Suite includes a spacious Bath with both a Tile Shower and a Garden Tub plus a roomy Walk-in Closet. The upper level has 2 additional Bedrooms with Walk-in Closets and another full Bathroom. Unfinished Bonus Area can be accessed for future growth. The large unfinished Basement is big enough for a full other house.
- dixiehouseplans.com
- dixiehouseplans@gmail.com
- By Appointment

