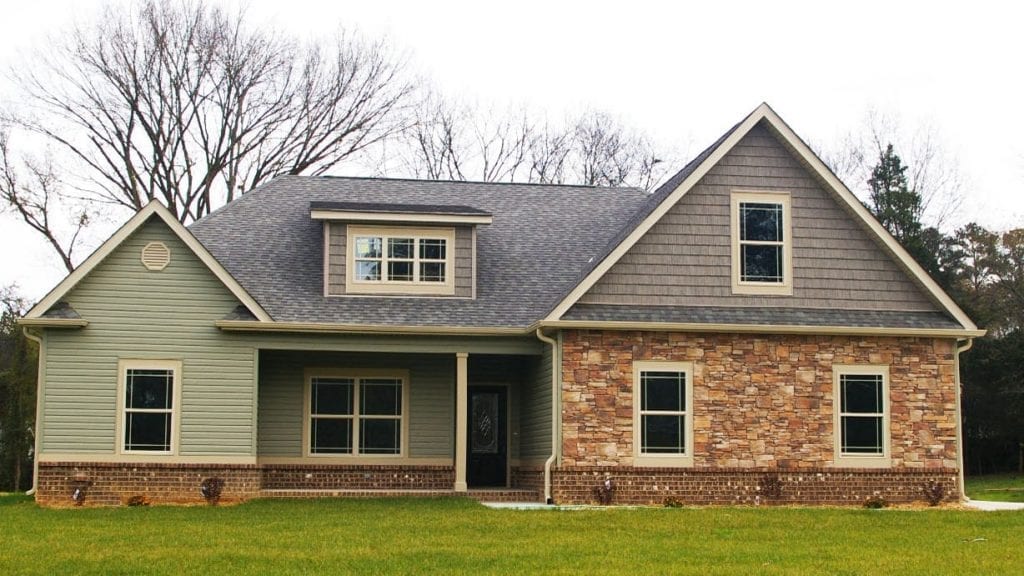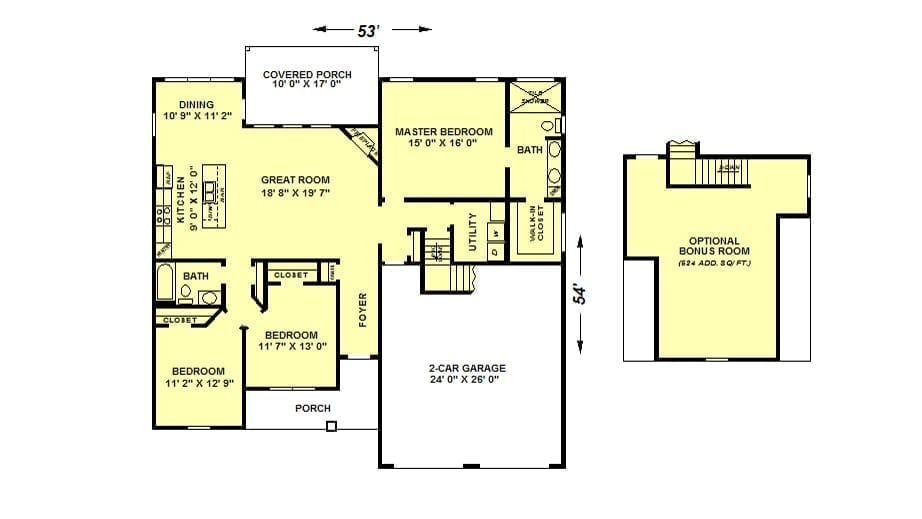The original version of this plan was drawn in 2001 and it is still as current today as it was then. The large Master Bedroom is located in the rear of the house while the other 2 Bedrooms are tucked away in the front. This leaves all of the living area with a view to the rear of the house. The optional Bonus Room leaves space for future expansion.
- dixiehouseplans.com
- dixiehouseplans@gmail.com
- By Appointment

