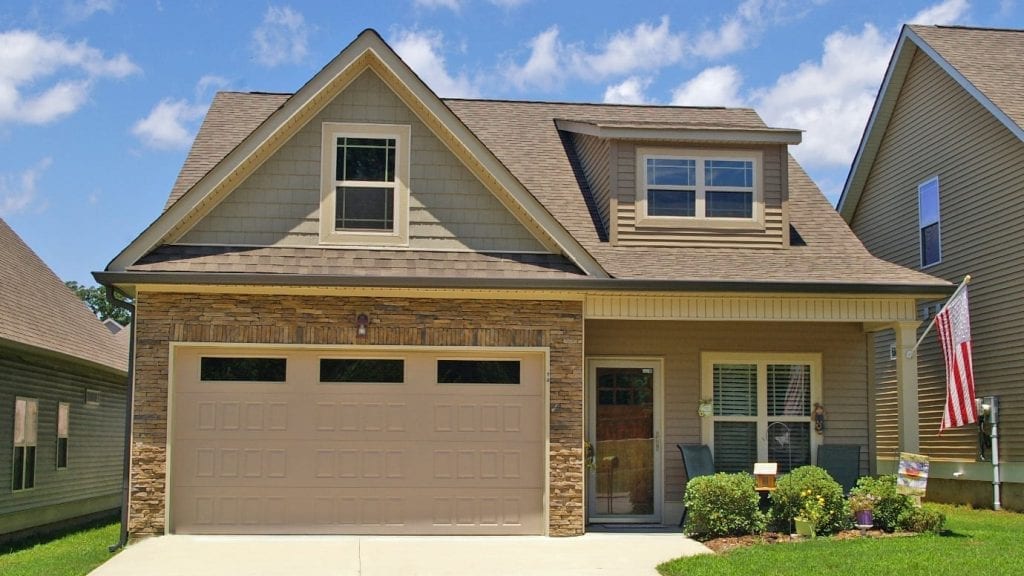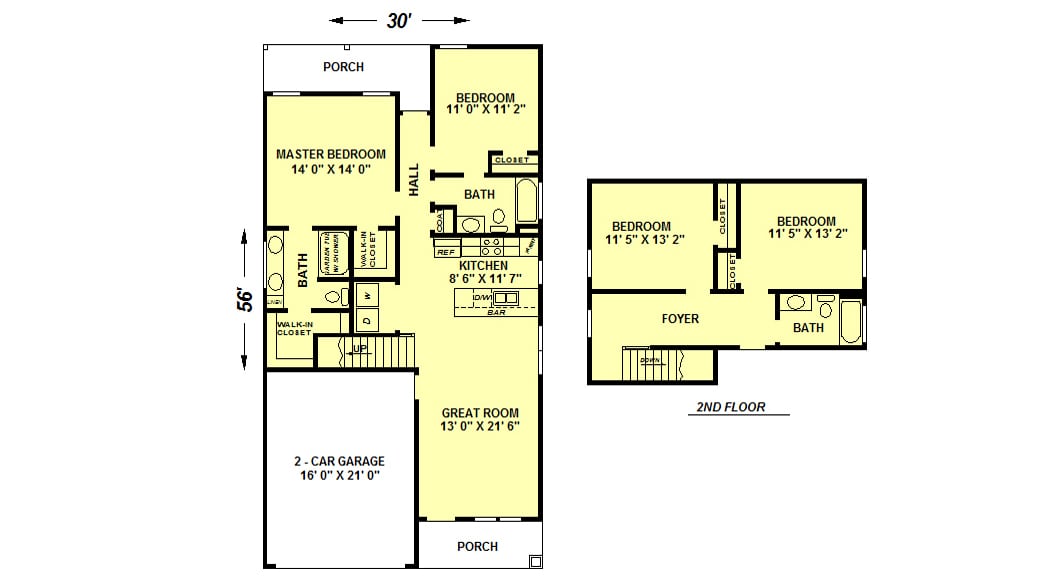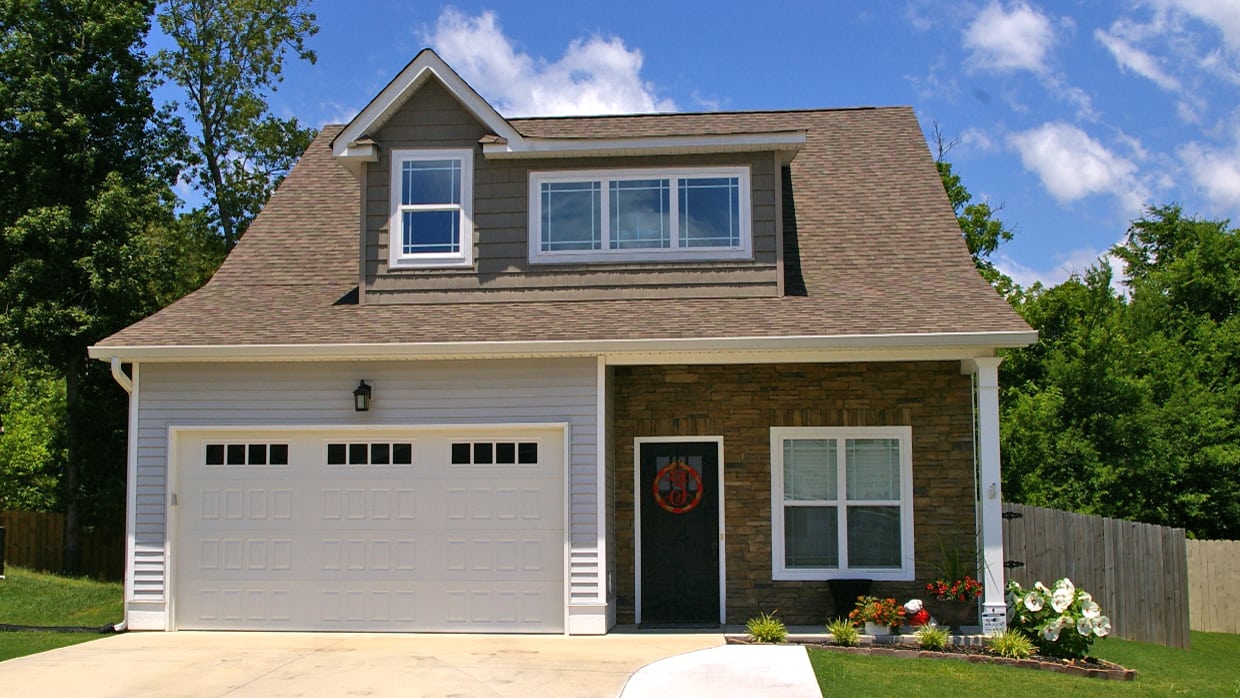Four Bedrooms, three Baths, almost 1800 sq. ft. …. and in a footprint only 30 ft. wide! No room is wasted on hallways: The Great Room/Kitchen area is open for maximum use of the space. The Master Suite has two Walk-in Closets and a Garden Tub/Shower combination. A second Bedroom and Bath are on the main level, while two more Bedrooms and a third Bath are upstairs. If your family needs even more space, an optional Bonus room can be added to the upper level.
Note that this plan can be considered a complete two-bedroom house by finishing the lower level only. That home would be 1174 square feet, and can be seen on this site as Plan Number PB1230A.
Also, see below for an alternate exterior look for this same Plan. The floor plan is identical, but the roof line and dormers are different. Either version is available as desired.


