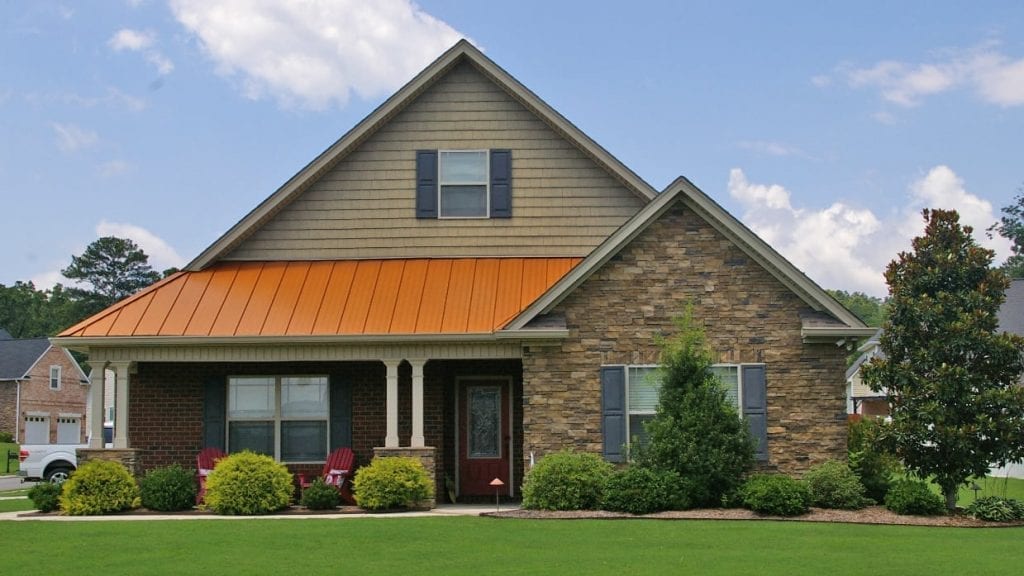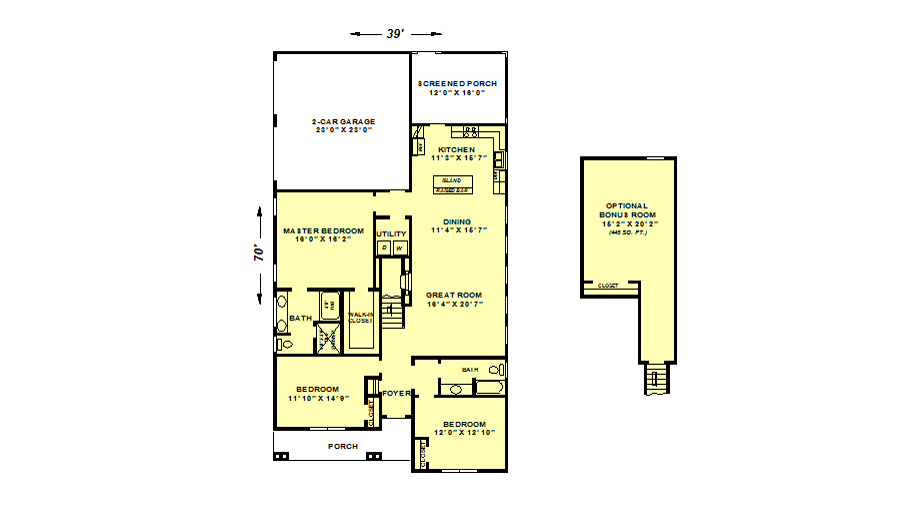Perfect for those hard to fit corner lots. This house offers lots of space in a narrow footprint. The Garage is side loaded or could be rear loaded for an alley lot. The open Great Room/Kitchen offers versatility for any furniture arrangement you desire. The large Master Bedroom leads into a Master Bath with Tile Shower and Garden Tub. The optional Bonus Room offers 445 sq. ft. for expansion.
- dixiehouseplans.com
- dixiehouseplans@gmail.com
- By Appointment

