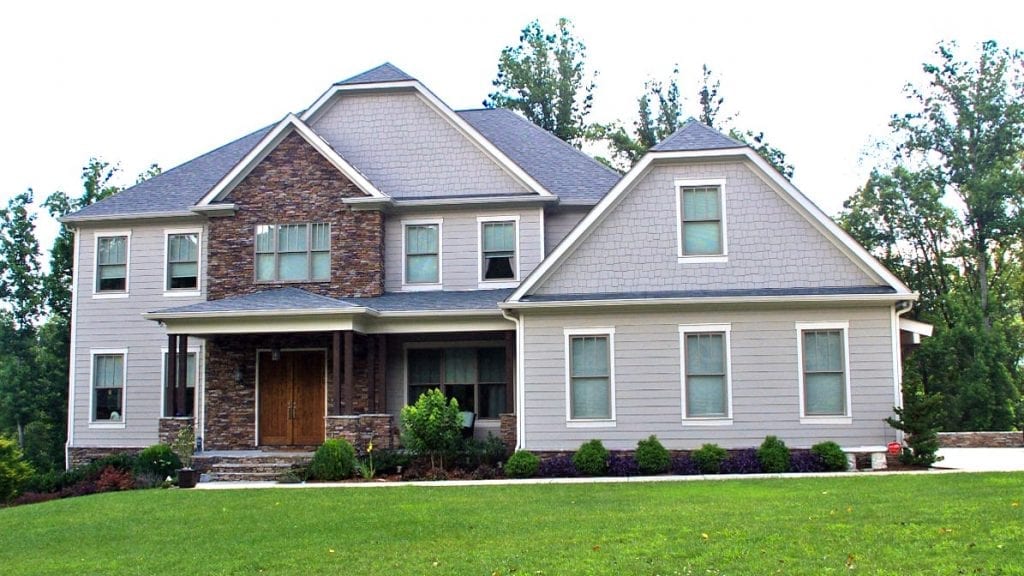Large enough for even the biggest households, this plan features 5 Bedrooms plus a partial Basement for additional living area. The main level has a Guest Room w/Bath plus a private Office. In addition to the ample Great Room, there is also a more intimate Hearth Room for smaller gatherings. The over sized Chef’s Kitchen has everything that even the most discriminating cook would need. A formal Dining Room is accessed through a small Butlers Pantry. The 2nd floor features a Master Suite with 2 huge closets, tile shower and a free standing tub. The laundry is conveniently located on the 2nd floor near the Bedroom. The partial basement includes a concrete Safe Room for storing valuables.
- dixiehouseplans.com
- dixiehouseplans@gmail.com
- By Appointment


